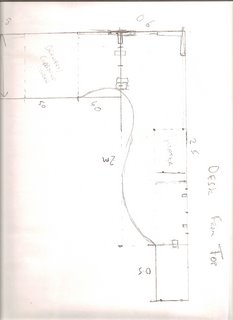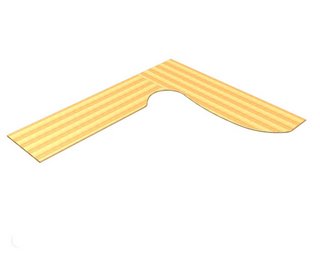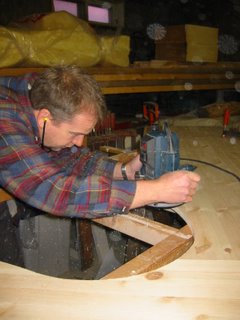I have a well founded theory that one project frequently leads to another.
If one considers Mrs VL's recently begun Masters Degree from the Royal Veterinary College to be a project then there is yet another data point to confirm my theory.
Those of you who have loved ones or relatives in any medical profession will know that these professions come with a huge amount of literature (which also tends to be expensive). Also, unlike us engineers, who shove our books in the loft after uni and never look at them again, this literature is often required for reference. A distance learning Masters in "Veterinary epidemiology and Public health" involves another literal shed load.
This storage issue, combined with the fact that to successfully study one requires a comfortable, pleasant and spacious office facility, has brought forward our plans to build a new office.
Originally we had designs to turn the smallest of our bedrooms into a compact but functional office. As this room seems to have been taken over by the cats and would not provide enough space for both of us at the same time (one studying and one on the computer), we have chosen to improve our existing office/guest room.
A quick session with a tape measure, a couple of "thinking caps" and an Ikea catalog, helped us to find out that as ever, the ideal solution wouldn't come in a box and DIY was the best value for money and design effective solution.
This all started before the fateful ski holiday and construction is now well under way, you'll have to wait for more details of that though, first a sneak preview of the seamless combined application of both basic and highly advanced design methods.









